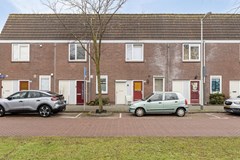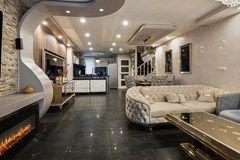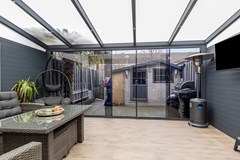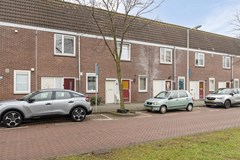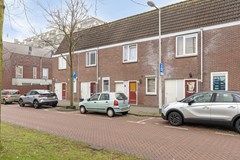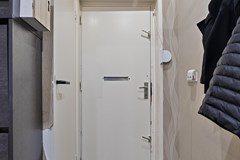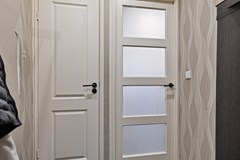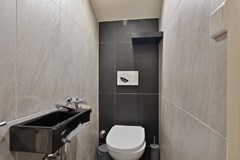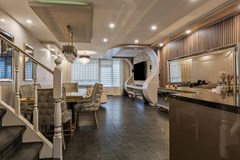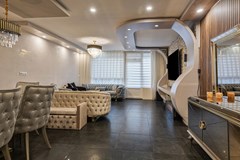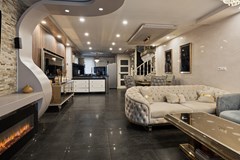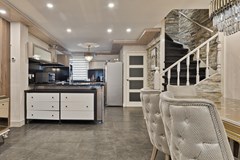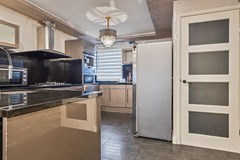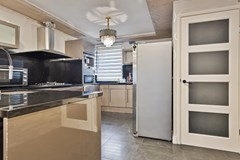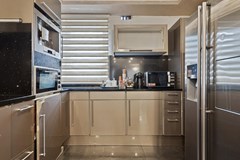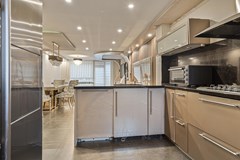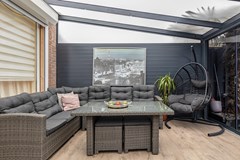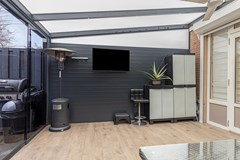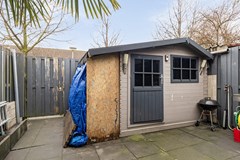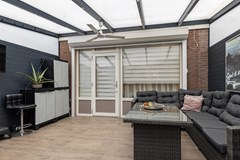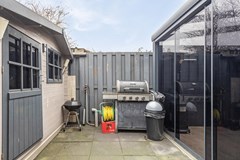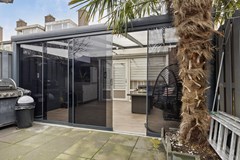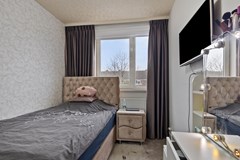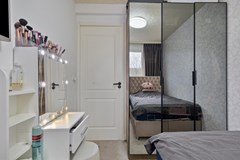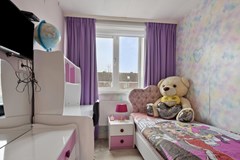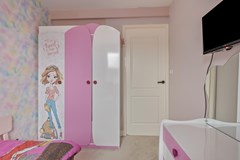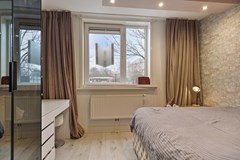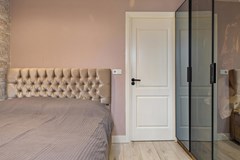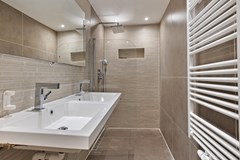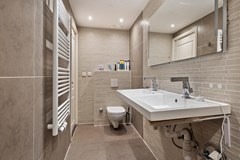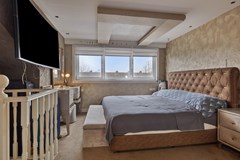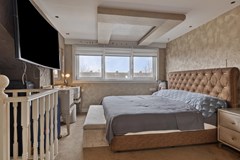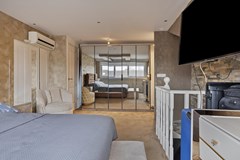Description
Ingelandenweg 172, Amsterdam
Spacious terraced house with conservatory and no fewer than four bedrooms
With a living area of ??118 m², this house offers a practical layout and comfortable living space. The house is equipped with modern amenities, including a unique cinewall with decorative fireplace, a large U-shaped kitchen and a spacious conservatory. The house also offers four bedrooms, a modern bathroom and a lovely conservatory to enjoy. Located in a quiet area, close to shops, schools and excellent arterial roads, this is an ideal place for starters or a young family.
The neighborhood
In a quiet residential area, the location offers a perfect balance between tranquility and urban amenities. Various shops, supermarkets and schools are within walking and cycling distance. Public transport, such as tram and bus, are quickly accessible and easily connect you to the center of Amsterdam. The proximity to major arterial roads ensures excellent accessibility, while you can still enjoy a quiet, child-friendly environment.
Ground floor
Upon entering you enter a neat entrance with the meter cupboard, a modern toilet and access to the spacious living room. This spacious and stylish living room has a dark tiled floor, recessed spotlights all around and a unique cine wall with decorative fireplace. In addition, the living room offers space for both a cozy sitting area and a spacious dining area. The large windows, with a door towards the conservatory, provide plenty of light. The open kitchen is equipped with large kitchen furniture in a practical U-shape and various equipment, such as a gas hob, extractor hood, combi oven, coffee machine and a dishwasher.
Conservatory
Adjacent to the living room is the conservatory. This steel conservatory is neatly finished and thanks to the sliding glass doors you have a view of and direct access to the garden. Here you can enjoy a comfortable indoor and outdoor space all year round.
First floor
On the first floor you will find a landing that provides access to three bedrooms and the modern bathroom. The bedrooms, one at the front and two at the rear, are spacious and have a neat finish with carpet flooring. The bathroom has modern tiling, a walk-in rain shower, a double sink with illuminated mirror, a design radiator and a hanging toilet. There is also a practical storage cupboard with connections for a washing machine and dryer adjacent to the landing.
Second floor
You reach the second floor via a fixed staircase. Here is a very spacious fourth bedroom with a dormer window, carpet floor and fitted wardrobes. This floor also has a separate toilet and air conditioning, which provides extra comfort.
Outdoor space
There is ample parking at the front of the house (paid parking). The backyard is furnished with patio tiles, raised borders, a practical storage room and a back entrance.
Details
• Detached house with character and modern finishes
• Living area: 118 m²
• Plot area: 105 m²
• Spacious living room with cine wall and decorative fireplace
• U-shaped kitchen with various built-in appliances
• Spacious conservatory with sliding glass doors
• Four bedrooms, 1 with air conditioning and private toilet
• 2 bathrooms, one of which is on the 2nd floor, perfect for extra privacy and comfort.
• 3 toilets for optimal convenience, even when you receive guests.
• Backyard with storage room and back entrance
• Paid parking in front of the door
• Located in a quiet, child-friendly neighborhood with excellent accessibility
A home like this not only offers practical convenience, but also a modern and stylish living environment. The combination of a neat finish, spacious outdoor space and central location makes this a unique opportunity. Curious about all the details? Plan a viewing and be surprised!
