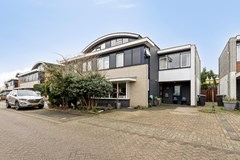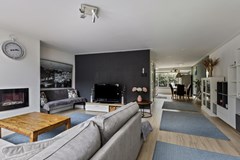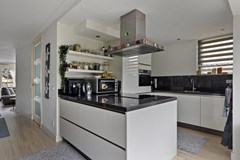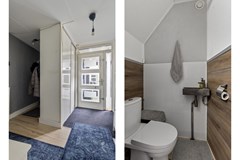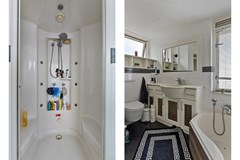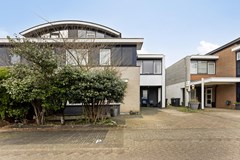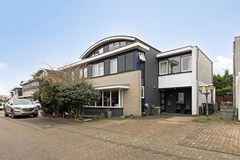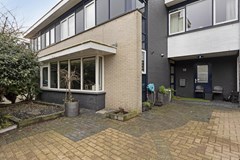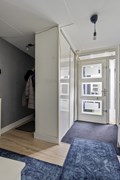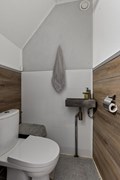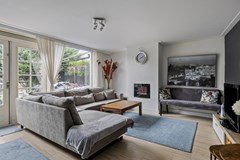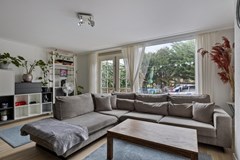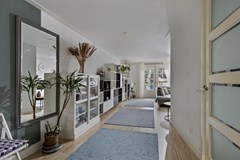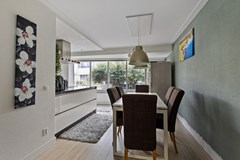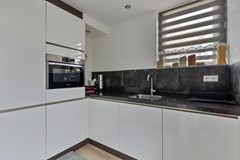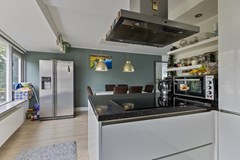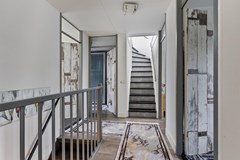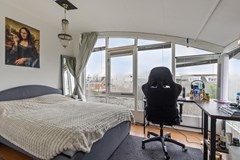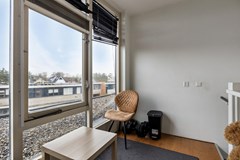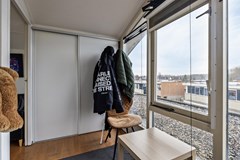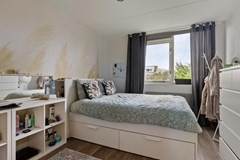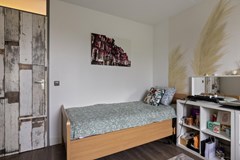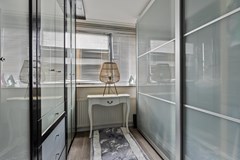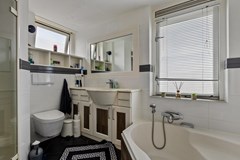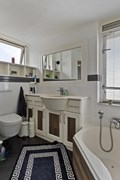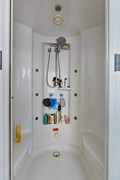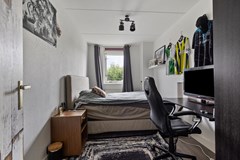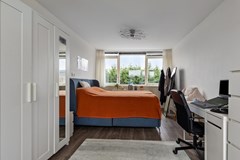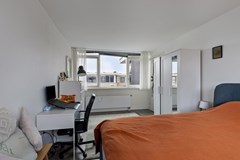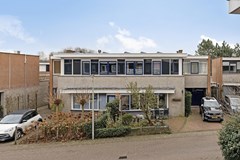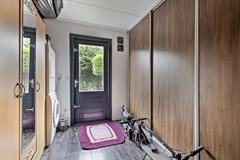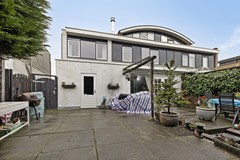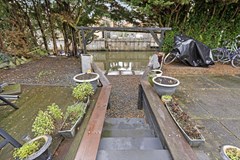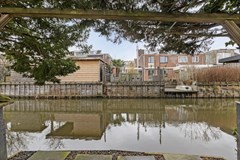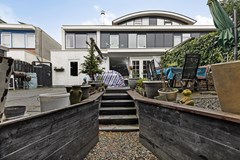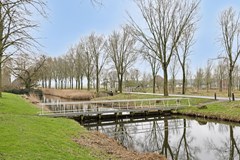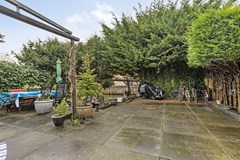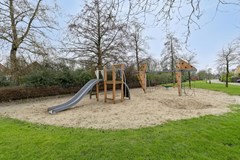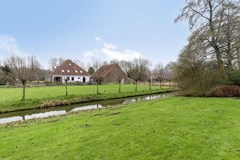Description
Makkesstraat 10, Purmerend
Spacious semi-detached house with five bedrooms and a split-level garden on the water
This spacious semi-detached house with 181 m² of living space on a plot of 284 m² offers plenty of space and comfort. With the backyard directly on the water, you can enjoy a beautiful location. Inside you will find a spacious living room with open kitchen, five spacious bedrooms and a bathroom with both a bath and a steam cabin. Large windows provide plenty of natural light, the shed provides enough storage space, and the driveway provides ample parking. A home with numerous possibilities in an attractive location.
The neighborhood
The house is located in the “Gold Coast of Purmerend”. For daily shopping, Meerland Shopping Center offers a wide range of shops, and you will also find various schools, sports clubs and eateries a short distance away. Thanks to the good bus and train connections, you can quickly reach Amsterdam, while you can easily drive to Amsterdam or Hoorn by car via the A7 and N235.
Ground floor
You enter through the covered front door and step into the spacious entrance, where the light walls and continuous laminate floor are immediately noticeable. Here you will find the toilet, access to the storage room and the stairs to the top. From the entrance you walk through to the living room.
The garden-oriented living room is light and spacious thanks to the large windows and French doors. There is enough space for a comfortable seating area near the decorative fireplace and you can easily place a large dining area near the open kitchen. The kitchen is modernly furnished with a cooking peninsula and equipped with high-quality appliances, including an induction hob, extractor hood, combination oven, fridge/freezer and a dishwasher. There is plenty of work and storage space and the large windows offer a view of the front garden.
First floor
The landing leads to four spacious bedrooms, each with a neat finish, laminate flooring and plenty of light. The master bedroom completely covers the storage room, making it extra spacious. The bathroom has a light wall tile and a dark floor tile. Here you have a bath, a steam cabin, a washbasin and a hanging toilet. Thanks to the double windows, a lot of daylight enters.
Second floor
You reach the second floor via a fixed staircase. The landing is light and provides access to a storage cupboard and the fifth bedroom. This room is also spacious and has a laminate floor and pleasant light.
Outdoor space
At the front is a driveway with ample parking and access to the storage room. In the storage room you will find the white goods connections, as well as a fixed cupboard with sliding doors and a door to the backyard. The backyard is located on the northwest, beautifully landscaped and offers space for several seating areas. The split-level design takes you down a few steps to the area directly on the water. A lovely garden in which to enjoy the natural surroundings.
Details
• Spacious and special semi-detached house
• Living area: 181 m²
• Plot area: 284 m²
• Spacious living room with decorative fireplace
• Modern kitchen with cooking peninsula and high-quality equipment
• Five bedrooms, including an extra spacious master bedroom
• Large bathroom with bath and steam cabin
• Spacious storage room with white goods connections
• Driveway with ample parking
• Beautifully landscaped split-level backyard, located on the northwest and directly on the water
• Located in the “Gold Coast of Purmerend”
Interested? Then make an appointment for a viewing and discover the possibilities of this spacious home on the water.
