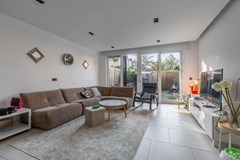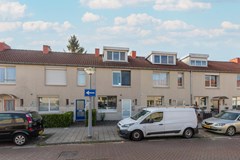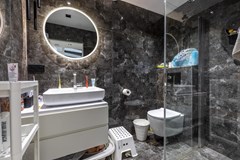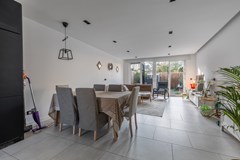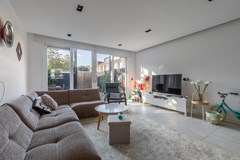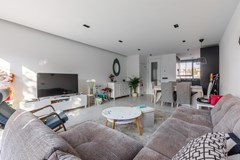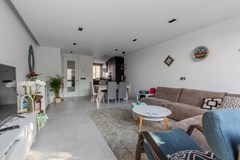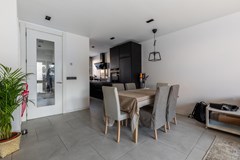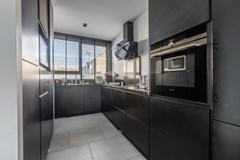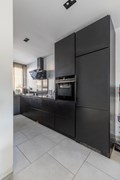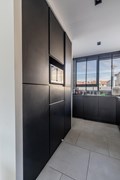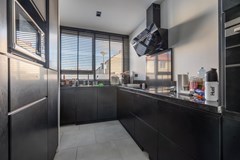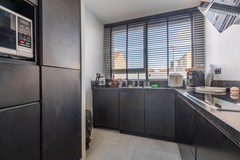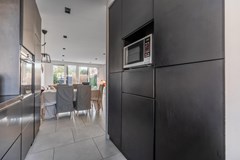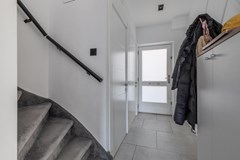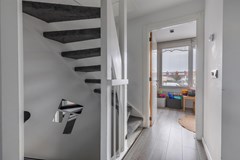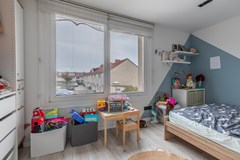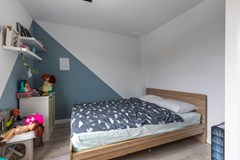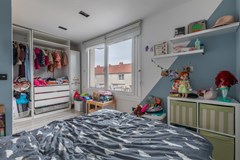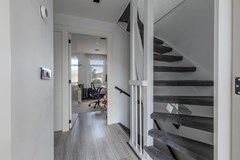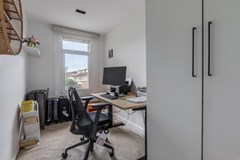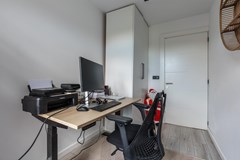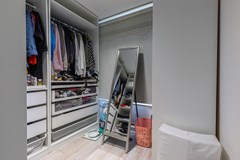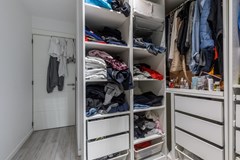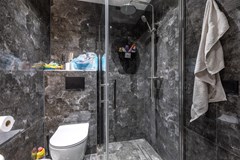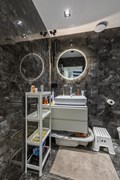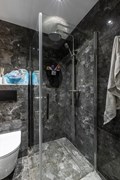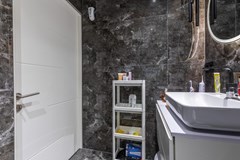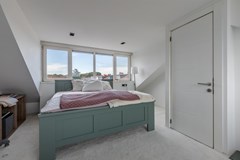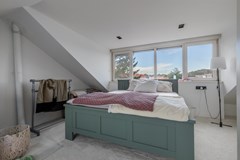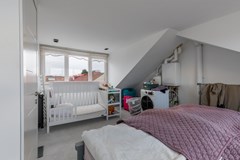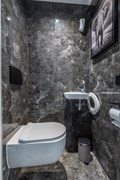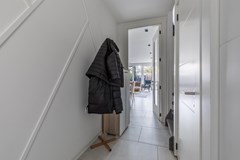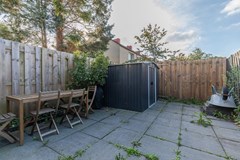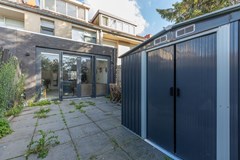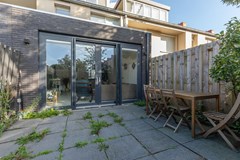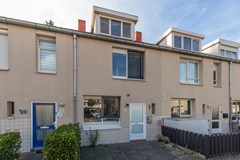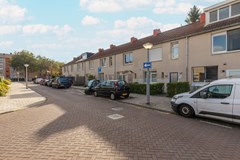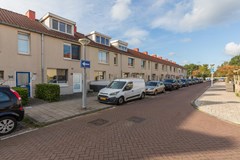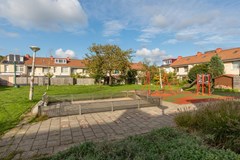Description
Are you a starting family looking for a home with space and comfort? Then this is what you are looking for. This house is located in Geuzenveld, which is regarded as a child-friendly and green neighborhood with relatively many families. Furthermore, it is a relatively quiet neighborhood. This house has, among other things, a high-quality tiled floor with a natural gray look, a neat kitchen, 3 spacious living floors with 4 full-fledged bedrooms, a luxurious bathroom and the ground and first floors have underfloor heating. The house had a major makeover in 2021 where all electricity and pipes were replaced, and the central heating boiler, bathroom and toilet were also modernized.
The house is located on the edge of Geuzenveld, a rapidly emerging and green neighborhood in Amsterdam West. There is a supermarket within walking distance of this house for your daily shopping, a few minutes further you will find Lambertus Zijlplein with a diverse range of shops including Albert Heijn, Vomar, Kruidvat, Zeeman, etc. Schools and other facilities are all within walking distance. . There are plenty of recreational opportunities around the neighborhood, including the Sloterpark, Eendrachtpark and the Spaarnwouder forest. Public transport is excellent: Bus 21 has a direct connection to Central Station. Bus 61 will take you to Sloterdijk Station in a short time, where you can transfer to various bus connections, metro and train lines. The arterial roads are easily and quickly accessible; Haarlemmerweg, Ring A10 and A5.
Layout:
The entrance provides access to the living room, the toilet room, the meter cupboard and the stairs to the first floor. The neat toilet room has a floating toilet. The living room is a beautiful living space with plenty of daylight. Wide windows ensure direct interaction with the sunny garden. The underfloor heating feels wonderful here. Space, light and comfort, that's what the living room is all about! An extension has been added to this garden-oriented living room. This increases living comfort and creates even more unity between inside and outside.
The entire ground floor has gray tiles with underfloor heating.
1st floor:
The landing gives access to all rooms. At the rear of the house there is a bathroom and a second and third bedroom. The very spacious master bedroom is located at the front of the house. The modern bathroom has a walk-in/rain shower, hanging toilet and sink. This is freshly tiled in a gray marble look that provides a sleek appearance.
The 1st floor is fully equipped with underfloor heating and a gray laminate floor.
Attic floor:
This spacious attic is accessible via the staircase and is used as a fourth bedroom. This is equipped with 2 dormer windows, which created extra space so that a storage space with central heating and washer/dryer connections could be created. There is also a separate storage room around the corner on this floor.
Details:
• Delivery in consultation
• Year of construction: 1955
• Living area: 100 m2 Plot: 112 m2
• The leasehold rent has been bought off until July 16, 2054
• 2 dormer windows and staircase to the attic
• Ground floor and 1st floor with underfloor heating
• Spacious backyard on the sunny West
• Extra storage “around the corner”
• Child-friendly neighborhood with many green parks
